Module 3: Checking the Accuracy of Your Drawings
| Learning Outcomes |
When you have completed this module, you will be able to:
|
| AUTHOR’S COMMENTS: It is extremely important to create all drawings with 100% accuracy. This cannot be stressed strongly enough as it is essential that each object in the drawing is positioned and sized perfectly. Most lab exercises in the AutoCAD 2D book can be checked for accuracy by overlaying the drawing with a key. This helps you to know when your drawing is accurate and will display any objects that are drawn incorrectly. As you become more experienced drawing in AutoCAD 2021, you will not require the use of keys. Interface varies slightly for each release. |
WORKALONG: Checking the Accuracy of Your Drawings
Step 1
Using the NEW command, start a new drawing using the template: 2D English.
Step 2
Save and name the drawing: AutoCAD 2D Lab 03-1. Save it in the folder: CAD Courses/AutoCAD 2D/Lab Exercises.
Step 3
Check to ensure that the Model tab is enabled. If it is not, enable it by clicking it with the left mouse button. (Figure Step 3)

| AUTHOR’S COMMENTS: The Model tab should be enabled at all times, while working on workalongs and lab exercises in the AutoCAD 2D book, unless you are instructed otherwise. Module 18 will teach you how work in the Layout tabs. |
Step 4
Ensure that all features on the Status bar are disabled by clicking any that are enabled. Your Status bar should match the figure. (Figure Step 4)

| AUTHOR’S COMMENTS: Unless otherwise instructed, each time you start a workalong or lab exercise while working on the AutoCAD 2D book, all features on the Status bar should be disabled. |
Step 5
Ensure that ByLayer is enabled in the first 3 boxes on the Properties menu. (Figure Step 5)


| AUTHOR’S COMMENTS: Unless otherwise instructed, each time you work on a workalong or a lab exercise while working on the AutoCAD 2D book, ByLayer should be enabled in the first three boxes on the Properties toolbar or Ribbon menu. |
Step 6
Click Format on the Pull-down menu and click Units to open the Drawing Units dialogue box. (Figure Step 6A and 6B)
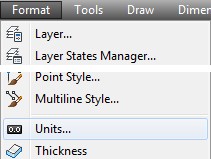
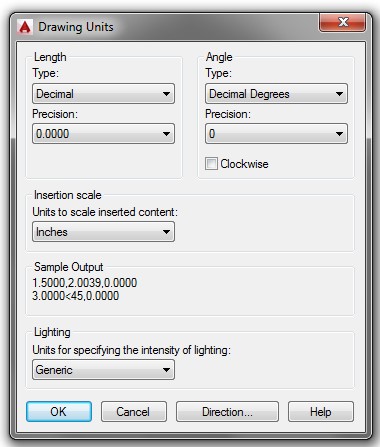
Step 7
Pull down the Insertion scale list and select Inches. Click OK to close the Drawing Units dialogue box. (Figure Step 7)
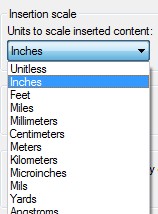
Step 8
Click Insert on the Pull-down menu and select Block. This will open the Insert dialogue box. (Figure Step 8A and 8B)
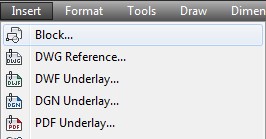
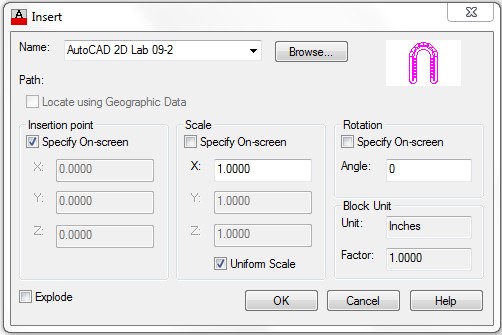
| AUTHOR’S COMMENTS: The dialogue box in your AutoCAD may not match the figure exactly. |
Step 9
Click the small triangle at the end of the Name: pull-down list to pull down the list of block names. (Figure Step 9)
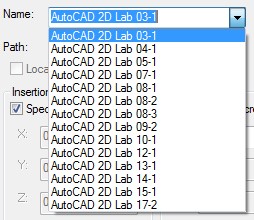
Step 10
Select the name: AutoCAD 2D Lab 03-1. (Figure Step 10)
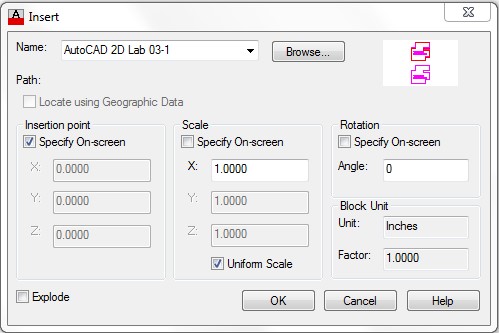
| AUTHOR’S COMMENTS: Always select the name of the current drawing. |
Step 11
Ensure that the three Specify On-screen boxes are disabled as shown in the figure. (Figure Step 11)
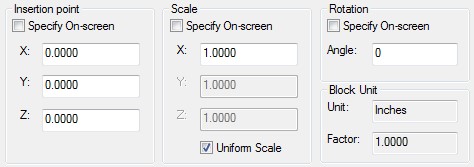
| AUTHOR’S COMMENTS: After you do this step once, it will keep the same settings unless you intentionally change it. |
Step 12
Ensure that the Insert dialogue box matches the figure and click the OK button. (Figure Step 12)
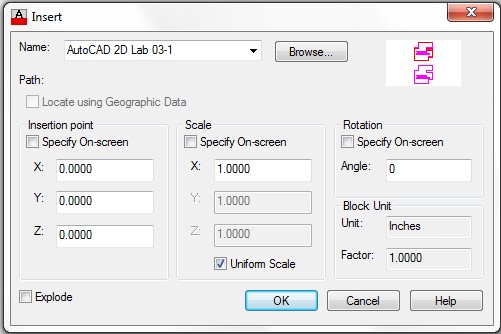
| AUTHOR’S COMMENTS: This is just a demo, therefore there is nothing for you to do but learn the process of checking your drawing for accuracy with a key. You will be checking your first drawing for accuracy in Module 4. |
Step 13
This will insert a magenta colored key on your drawing. (Figure Step 13)
| AUTHOR’S COMMENTS: If you see double objects or places where the red objects and the key’s magenta objects do not match, your drawing is inaccurate. If there is only one object, even though it may share the colors magenta and red, your drawing is accurate. If the drawing is inaccurate, disable the key’s display and correct the drawing. Enable the key’s display and recheck it for accuracy. When your drawing matches the key, save and close the drawing and go on to the next lab exercise or module. Module 5 will teach you how to disable and enable the key’s display. |
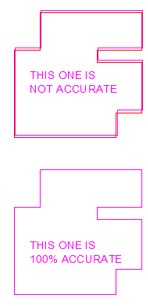
Step 14
Save and close the drawing.
Key Principles
| Key Principles in Module 3 |
|
