Module 4: Drawing Lines Using Cartesian Coordinates
| Learning Outcomes |
When you have completed this module, you will be able to:
|
Geometry Lesson: Points and Lines
A point is defined as a single XY coordinate. It does not have a width, height, or depth. A line is the shortest distance between two XY coordinates. Lines can be horizontal, vertical, or inclined. Lines that are the same distance apart are called parallel lines. Perpendicular lines are at right angles to each other or 90 degrees apart. See Figure 4-1 and 4-2.
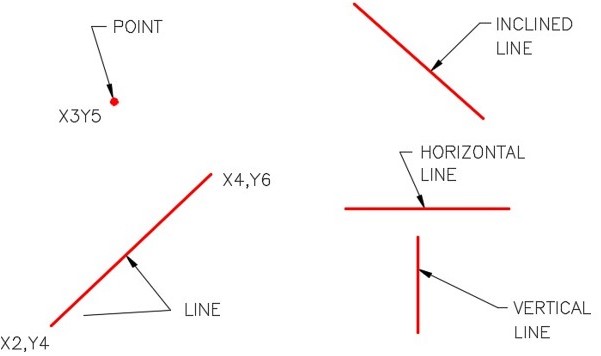

The Cartesian Coordinate System
To accurately draw an AutoCAD two dimensional (2D) drawing, you must enter XY coordinate locations. These XY coordinates are based on the Cartesian Coordinate System.
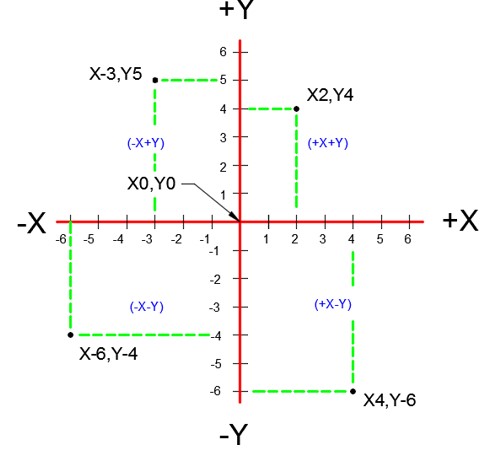
The Cartesian Coordinate System consists of two numbered lines crossing perpendicular to one another at their zero values. The horizontal axis is the X axis and the vertical axis is the Y axis. See Figure 4-3. A coordinate value is assigned to each location on the current construction plane. Throughout the AutoCAD 2D book you will be working on the same construction plane. Construction planes are fully explained in the AutoCAD 3D book.
When you are using a AutoCAD 2D command, each coordinate value consists of a pair of numbers, the first is the X coordinate and the second is the Y coordinate, written X,Y. The X and Y values must be separated by a comma. For example, X2,Y4 (entered in AutoCAD as 2,4) is the location 2 units to the right (positive) and 4 units up (positive) from X0,Y0 or 0,0.
The values can be either positive or negative. Positive numbers are default so the plus sign is not required. If the value is negative, the minus sign must precede the number. For example if entered in a an AutoCAD command, -3,5 is X minus 3 and Y positive 5.
Cartesian coordinates can be entered in a AutoCAD command as either absolute coordinates or relative coordinates.
Absolute Cartesian Coordinates
Absolute Cartesian Coordinates are always referenced to the absolute origin 0,0. The Absolute Cartesian Coordinate 3,4 (X3Y4) is 3 units to the right and 4 units upwards from 0,0 (X0Y0).
Negative values can also be used. The Absolute Cartesian Coordinate -4,2 (X-4,Y2) is 4 units to the left and 2 units upwards from 0,0 (X0Y0).
Relative Cartesian Coordinates
Relative Cartesian Coordinates are incremental to the lastpoint. To indicate to AutoCAD that the coordinate being entered is relative, the @ symbol must precede the coordinate value. For example, @2,6, which means ‘ from the lastpoint go 2 units in the positive X and 6 units in the positive Y ‘. Another example using negative values @4,-2 which means ‘ from the lastpoint go 4 units in the positive X and 2 units in the negative Y.
Lastpoint
The lastpoint is the last XY location that was used in an AutoCAD command. The lastpoint is very important to you when drawing in AutoCAD. AutoCAD remembers the lastpoint entered and saves it in the @ symbol. The @ symbol means ‘ The last absolute coordinate location ‘.
| USER TIP: When you start a drawing, the first XY location is always specified using an absolute coordinate. After that, relative coordinates are used. It would be too difficult to draw using all absolute coordinates. |
| AutoCAD Command: LINE |
| The LINE command is used to draw lines.
Shortcut: L |
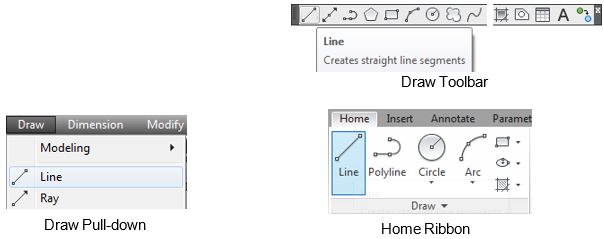 |
WORKALONG: Drawing Lines Using Cartesian Coordinates – Part 1
Step 1
Using the NEW command, start a new drawing using the template: 2D English.
Step 2
Save and name the drawing: AutoCAD 2D Workalong 04-1. Save it in the folder: CAD Courses/AutoCAD 2D/Lab Exercises
Step 3
Enter the LINE command, as shown below, to draw the object shown in the figure. Keep in mind that you enter what is in bold font, the author’s comments are in italics, and everything else are AutoCAD responses or prompts. (Figure Step 3)
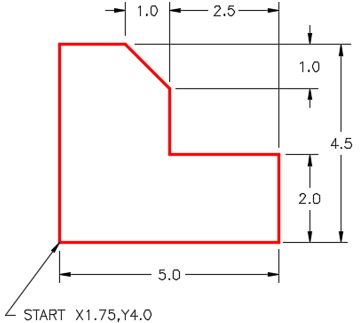
Command: LINE
Specify first point: 1.75,4
(Always start with an absolute coordinate. It must be a X then a Y separated with a comma.)
Specify next point or [Undo]: @5,0
(Then change to relative coordinates. Note the @ first, then X and Y.)
Specify next point or [Undo]: @0,2
Specify next point or [Close/Undo]: @-2.5,0
(A negative coordinate is used since the line is going in the negative X direction.)
Specify next point or [Close/Undo]: @0,1.5
Specify next point or [Close/Undo]: @-1,1
(When both the X and Y coordinates have a value other then zero, the line will be inclined.)
Specify next point or [Close/Undo]: @-1.5,0
Specify next point or [Close/Undo]: C
(You can use a C or 1.75,4 to close the last line and return to the first point.)
Command:
| AUTHOR’S COMMENTS: Rather then just entering the coordinate values, try to understand the values you are entering by studying the Figure Step 3. |
Step 4
Your completed drawing should match the figure. (Figure Step 4)
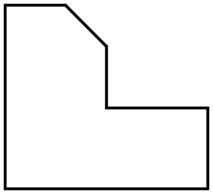
| AUTHOR’S COMMENTS: If you have trouble drawing this object the first try, do not be concerned. Start it over again, from scratch, until you can complete it. The more practice you get drawing, the easier it will get. |
Step 5
Save and close the drawing.
| MUST KNOW: When drawing inclined lines using Cartesian Coordinates, the value of both the X and the Y coordinates cannot be zero. See example below. |
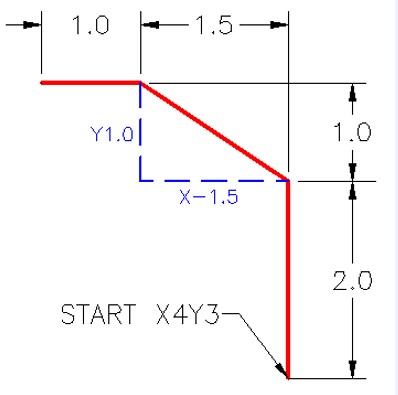 |
| Command: LINE
Specify first point: 4,3 Specify next point or [Undo]: @0,2 Specify next point or [Undo]: @-1.5,1 Specify next point or [Close/Undo]: @-1,0 Specify next point or [Close/Undo]: Command: Note to draw the inclined line, you have to enter a X value and a Y value that is not zero. In this example, @-1.5,1 If either X or the Y is zero, then the line would be either horizontal or vertical. See Figure 4-4. In Module 10, you will be taught how to draw incline lines using Polar Coordinates. |
WORKALONG: Drawing Lines Using Cartesian Coordinates – Part 2
Step 1
Using the NEW command, start a new drawing using the template: 2D English.
Step 2
Save and name the drawing: AutoCAD 2D Workalong 04-2. Save it in the folder: CAD Courses/AutoCAD 2D/Lab Exercises
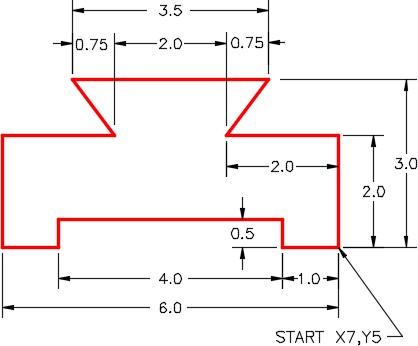
Step 3
Enter the LINE command, as shown below, to draw the object shown in the figure. (Figure Step 3)
Command: L
(L is the shortcut for the LINE command)
Specify first point: 7,5
Specify next point or [Undo]: @0,2
Specify next point or [Undo]: @-2,0
Specify next point or [Close/Undo]: @.75,1
(You can draw an inclined line by entering a number other then zero for both the X and Y.)
Specify next point or [Close/Undo]: @-3.5,0
Specify next point or [Close/Undo]: @-.75,-1
Specify next point or [Close/Undo]: U
(When you make an input error, enter a U to go back one step. More than one U can be entered to step back further. Ensure that you press the ENTER or SPACE after each one.)
Specify next point or [Close/Undo]: @.75,-1
Specify next point or [Close/Undo]: @-2,0
Specify next point or [Close/Undo]: @0,-2
Specify next point or [Close/Undo]: @1,0
Specify next point or [Close/Undo]: @0,.5
Specify next point or [Close/Undo]: @4,0
Specify next point or [Close/Undo]: @0,-.5
Specify next point or [Close/Undo]: 7,5
(The object was closed by entering the absolute coordinate of the first point.)
Specify next point or [Close/Undo]: Command:
Step 4
Your completed object should match the figure. (Figure Step 4)
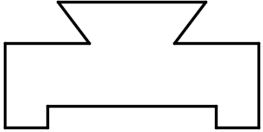
| AUTHOR’S COMMENTS: If you have trouble drawing this object the first try, do not be concerned. Start it over again, from scratch, until you can complete it. The more practice you get drawing, the easier it will get. |
Step 5
Save and close the drawing.
| USER TIP: When entering a decimal number the ends in a zero, for example 4.0, enter the number up to the zero only. In this case, 4. If the number is 3.6700, all you have enter is 3.67. AutoCAD will automatically adds the zeros. |
Deleting Objects
To delete existing drawing objects, you can either use the ERASE command or the Delete key.
Using the ERASE Command
When deleting drawing objects using the ERASE command, the drawing objects can either be selected before or after the command is entered. If the command is entered before selecting the objects, select the objects when prompted by the ‘ Select Object ‘ prompt, as shown below. If the objects are selected before entering the ERASE command, there is no prompt.
Command: ERASE
Select Object:
Command:
Using the Delete Key
When deleting objects using the Delete key, select the object or objects before pressing the key.
| AutoCAD Command: ERASE |
| The ERASE command is used to permanently remove drawing objects from the drawing.
Shortcut: E |
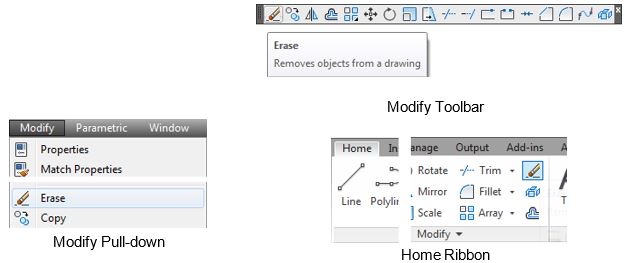 |
WORKALONG: Deleting Drawing Objects
Step 1
Open the drawing: AutoCAD 2D Workalong 04-1.
Step 2
Using the SAVEAS command, save the drawing with the name: AutoCAD 2D Workalong 04-3. (Figure Step 2)
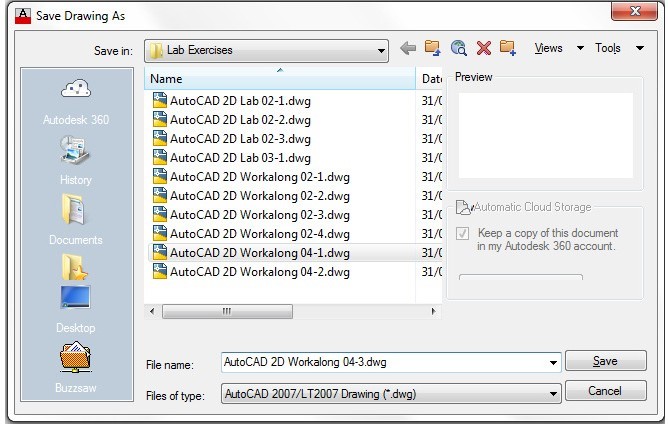
Step 3
Enter the ERASE command as shown below. Move the pickbox onto the horizontal line and select it by pressing the left mouse button. Move the cursor onto the vertical line and select it. Press the Enter key to execute the command. (Figure Step 3A, 3B, and 3C)
Command: ERASE
Select objects: 1 found
Select objects: 1 found, 2 total Select objects:
Command:
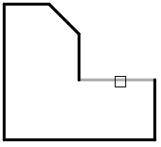
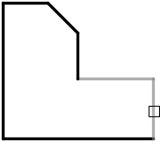
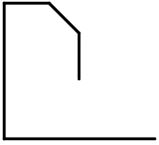
| AUTHOR’S COMMENTS: When you select a drawing object inside a command they will highlight and appear dashed. |
| MUST KNOW: The lastpoint is the last XY location that was used in an AutoCAD command. The lastpoint is very important to you when drawing in AutoCAD. AutoCAD remembers the lastpoint entered and saves it in the @ symbol. The @ symbol means ‘ The last absolute coordinate location ‘. |
Step 4
To delete drawing objects without entering a command, move the pickbox onto the lines,
as shown in the figure, and select them by clicking the left mouse button. They will highlight and appear dashed with small blue squares on them. When the lines display as shown in the figure, press the Delete key on the keyboard. (Figure Step 4A and 4B)
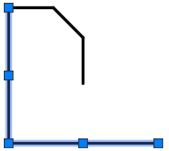
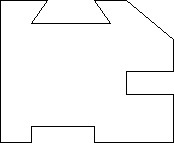
| AUTHOR’S COMMENTS: The small blue squares that display on a selected object when selected are called grips. You will learn more about them later in the book and how to use them in the AutoCAD 2D Advanced book. |
| AUTHOR’S COMMENTS: If you want to unselect one or more drawing objects, press the Esc key. Sometime you have to press it twice to totally unselect the selected objects. |
Step 5
Save and close the drawing.
| MUST KNOW: To enter a positive number in AutoCAD, enter the number only. Positive is the AutoCAD default. If the number is negative, the ‘ – ‘ sign must precede the number. For example, if the number is 4.0, enter 4. If the number is -4.0, enter -4. |
Key Principles
| Key Principles in Module 4 |
|
Lab Exercise 4-1
Time allowed: 30 minutes.
| Drawing Name | Template | Units |
| AutoCAD 2D Lab 04-1 | 2D English | Inches |
Step 1
Start a new drawing using the template shown above.
Step 2
Save and name the drawing: AutoCAD 2D Lab 04-1 in the folder: CAD Courses/AutoCAD 2D/Lab Exercises.
Step 3
Using the LINE command, draw the object shown in the figure. (Figure Step 3A and 3B)
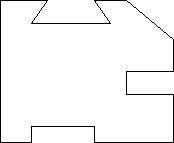
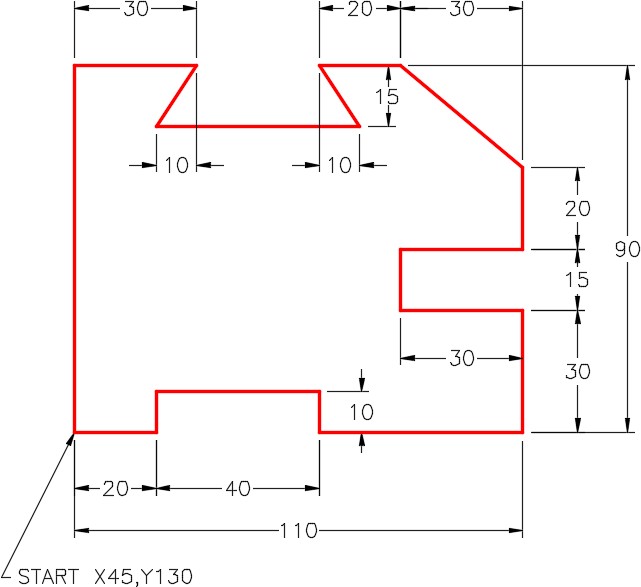
Step 4
Enter the UNITS command. In the Drawing Units dialogue box, set the Insertion Units to Inches. (Figure Step 4)

| AUTHOR’S COMMENTS: You can find the Insertion scale in the Units column in the table under the lab exercise title. |
Step 5
Check your drawing with the key. The key name is the same as the drawing name. (Figure Step 5)
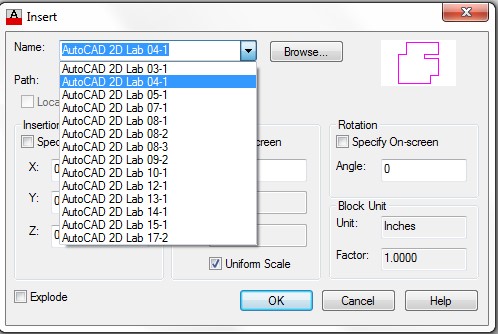
| AUTHOR’S COMMENTS: If you have trouble doing this, redo Module 3. |
Step 6
Your drawing should match the figure. (Figure Step 6)

| AUTHOR’S COMMENTS: Step 5 will insert a magenta colored overlay key on your drawing. If you see double objects or places where your objects and the magenta objects do not match, your drawing is inaccurate. If you only see one object, even though it may share the colors magenta and red, your drawing is accurate. |
| AUTHOR’S COMMENTS: If you have trouble completing this drawing the first try, do not be concerned. Start it over again, from scratch, until you can complete it. The more practice you get drawing, the easier it will get. When you get to Module 8, you will be taught how to fix a drawing so that you do not have to start over. |
Step 7
Save and close the drawing.
| AUTHOR’S CONSTRUCTION HINTS: Do your best to complete the lab exercise drawing without using the following hint. If you get stuck and can not complete it on your own, use the following hint to help you. |
Hint 1
See Figure Hint 1.
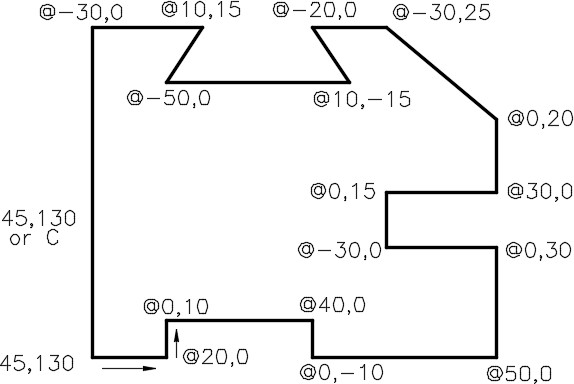
Lab Exercise 4-2
Time allowed: 30 minutes.
| Drawing Name | Template | Units |
| AutoCAD 2D Lab 04-2 | 2D Metric | Millimeters |
Step 1
Start a new drawing using the template shown above.
Step 2
Save and name the drawing: AutoCAD 2D Lab 04-2 in the folder: CAD Courses/AutoCAD 2D/Lab Exercises.
Step 3
Using the LINE command, draw the object shown in the figure. (Figure Step 3A and 3B)


Step 4
Enter the UNITS command. In the Drawing Units dialogue box, set the Insertion Units to Millimeters. (Figure Step 4)

Step 5
Check your drawing with the key. The key name is the same as the drawing name. (Figure Step 5)
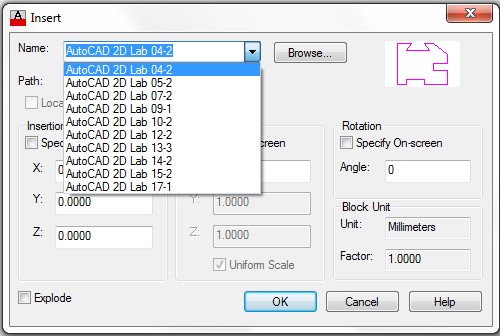
| AUTHOR’S COMMENTS: If you have trouble doing this, redo Module 3. |
Step 6
Your drawing should match the figure. (Figure Step 6)
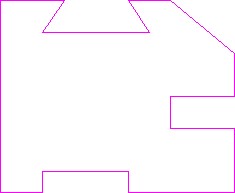
| AUTHOR’S COMMENTS: Step 5 will insert a magenta colored overlay key on your drawing. If you see double objects or places where your objects and the magenta objects do not match, your drawing is inaccurate. If you only see one object, even though it may share the colors magenta and red, your drawing is accurate. |
| AUTHOR’S COMMENTS: If you have trouble completing this drawing the first try, do not be concerned. Start it over again, from scratch, until you can complete it. The more practice you get drawing, the easier it will get. When you get to Module 8, you will be taught how to fix a drawing so that you do not have to start over. |
Step 7
Save and close the drawing.
| AUTHOR’S CONSTRUCTION HINTS: Do your best to complete the lab exercise drawing without using the following hint. If you get stuck and can not complete it on your own, use the following hint to help you. |
Hint 1
See Figure Hint 1.

Lab Exercise 4-3
Time allowed: 30 minutes.
| Drawing Name | Template | Units |
| AutoCAD 2D Lab 04-3 | 2D English | Inches |
Step 1
Start a new drawing using the template shown above.
Step 2
Save and name the drawing: AutoCAD 2D Lab 04-3 in the folder: CAD Courses/AutoCAD 2D/Lab Exercises.
Step 3
Using the LINE command, draw the object shown in the figure. (Figure Step 3A and 3B)
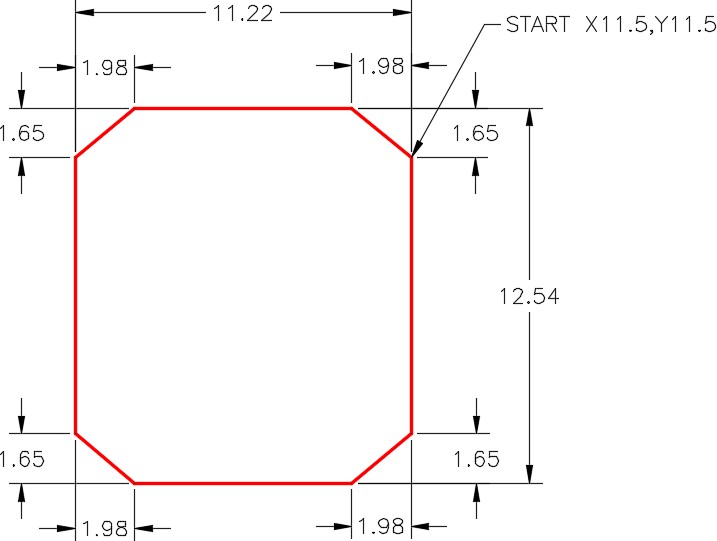
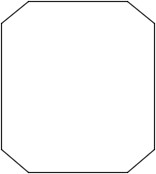
Step 4
Enter the UNITS command. In the Drawing Units dialogue box, set the Insertion Units to Inches.
Step 5
Check your drawing with the key.
Step 6
Save and close the drawing.
